Heritage
Kenilworth Square is a mid-Victorian Dublin square developed between 1858 and 1879. The Ordnance Survey map of 1866 shows that most plots surrounding the Square had been laid out and built upon by this time. The Square is an integral part of the rich Victorian heritage of Dublin, comprising of two-storey over basement/lower ground floor houses in a variety of different styles, all finished in red brick which lends coherence to the entire set-piece. The Square is a significant example of suburban development during the Victorian-era expansion of the city.
The mid-Victorian Square was developed following the creation of the Rathmines Township, formed by local property owners in 1847 to create an autonomous entity separate from Dublin Corporation. The Township was responsible for the upkeep of roads, drainage and water supply and was paid rates by the local residents. These were middle-class merchants and professionals who chose to move away from the noise and insanitary conditions of the crowded inner city. Built between 1858 and 1875 by Michael Murphy, a commissioner of the Rathmines Township, Kenilworth Square consisted of eighty-nine houses when complete.
Murphy came up with ‘Kenilworth’ from the hugely popular novel of that name by Sir Walter Scott, first published in 1821 and reprinted many times in the following decades. Terraces and streets near the Square also derive from the novel, including Leicester, Dudley and Waverley.
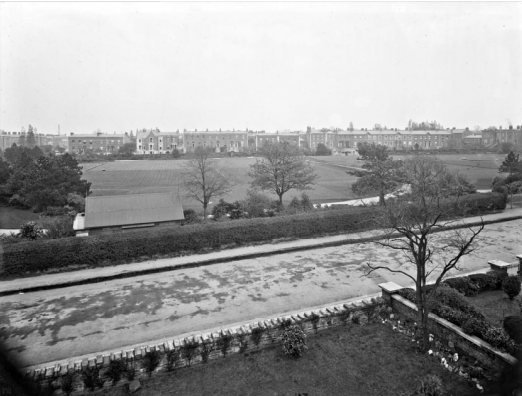
By 1855 Murphy had acquired from Peter Fleming-Leicester seventy acres of land in the Township, including the Wingfield estate. He set about laying out roads and building plots to the north of Leicester Avenue and began to lease plots on his new Kenilworth Square to notable merchants. These included Charles Eason, founder of Eason & Son Ltd., and Frederick Pim, the renowned cotton manufacturer and industrialist. The Township by-laws stated that the roads were to be properly gravelled and sewered and the paths properly constructed, before they could be adopted by the commissioners. Thom’s Directory indicates that by 1861 twenty-nine houses were already built: four on the east, twelve on the west, ten on the south and three on the north. In Murphy’s own words ‘every inch’ of his property was built upon by 1878. The square evolved in a random pattern of houses built in an assortment of Victorian styles.
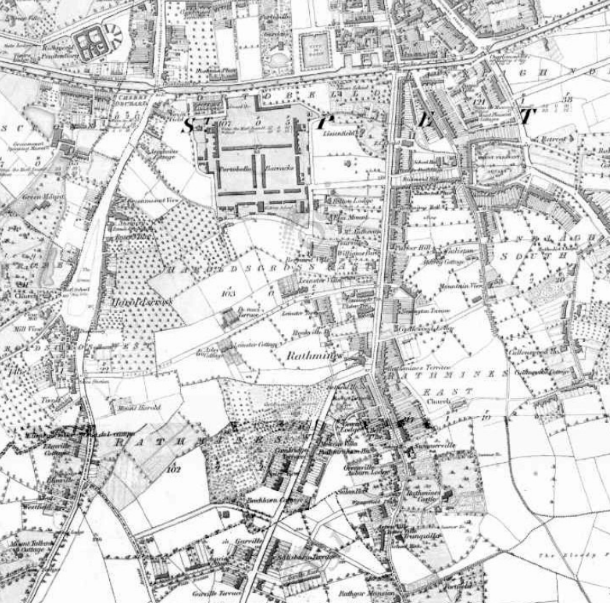
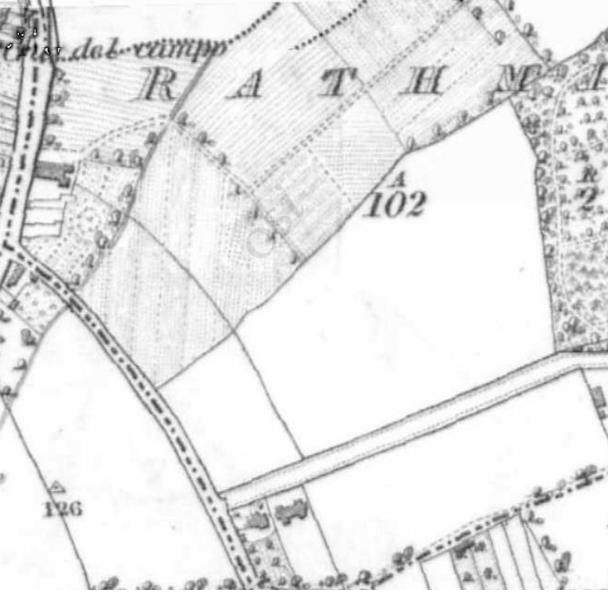
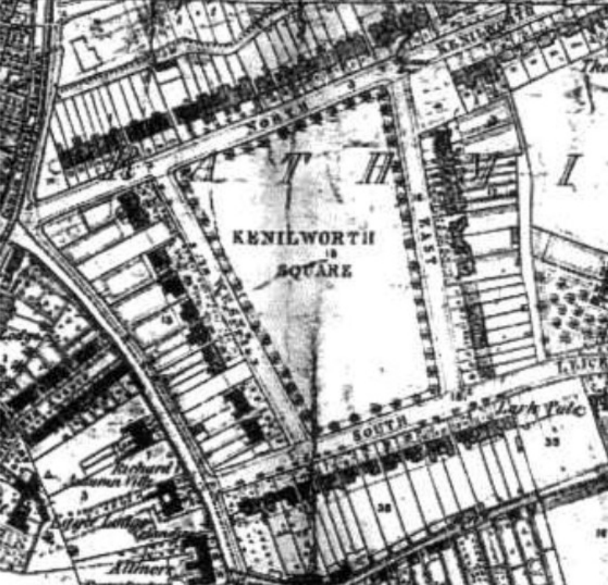
The central grounds of the Square were not formally landscaped. Fir trees and low shrubs were planted along the borders, emphasising variety. The possibility of obtaining the Square as a public pleasure ground arose under the enabling legislation of the Public Parks (of Ireland) Act of 1869. By 1900 the Square had two lawn tennis clubs, Kenilworth and Grosvenor, and also a croquet club and bowling club. The grounds are now owned by The Congregation of the Holy Spirit (the Spiritans) who also own St. Mary’s College, Rathmines. The College has sole use of the park In Kenilworth Square.
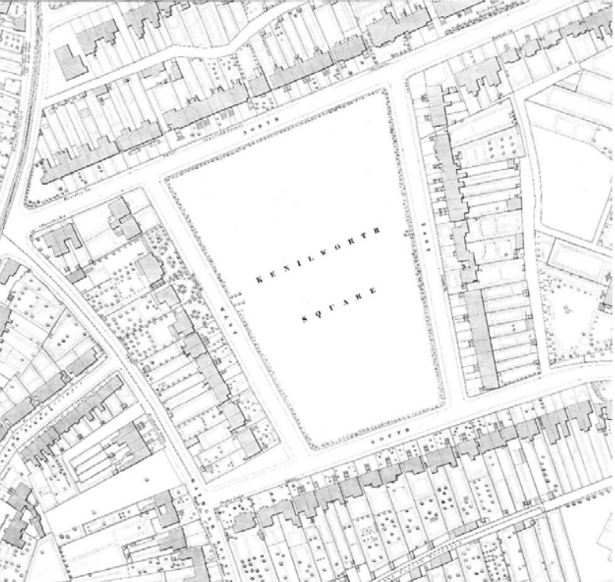
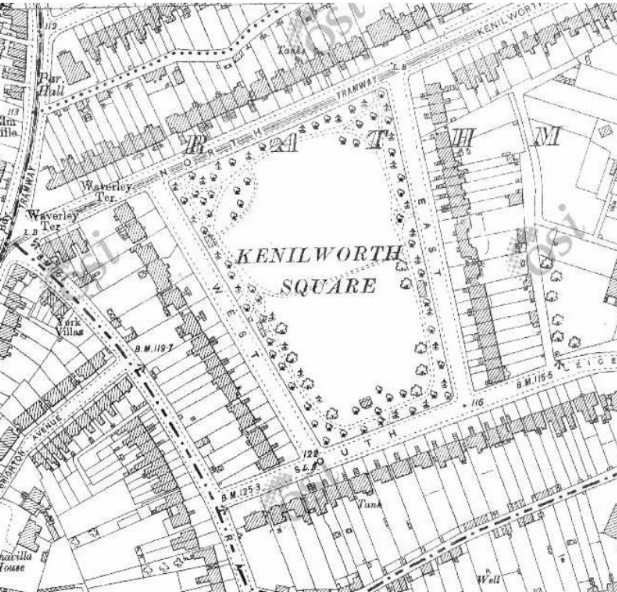
The houses on Kenilworth Square were numbered from 1 upwards along each side of the Square until 1878 when complaints were made to the commissioners, who altered the system to incorporate a comprehensive numbering scheme starting at the north-eastern corner and working anti-clockwise.
The heritage section was written by Conservation Architect Michael Kavanagh (Dip.Arch B.Arch.Sc MRIAI) of MVK Architects as part of a conservation report for a house on Kenilworth Square.
Bowling Club
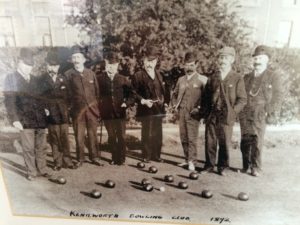
The Kenilworth Bowling Club originated around 1892 at the house of Charles Eason (of Eason bookshops), who owned numbers 29 and 30 at the time. The photograph is inscribed “The Kenilworth Bowling Club 1892” and shows eight gentlemen standing in Kenilworth Square.
The club moved to a lawn in Kenilworth Square in April 1905 and an excerpt from the Irish Times marks the occasion. Members included the Lord Lieutenant and Chief Secretary for Ireland.
Today the Kenilworth Bowling Club is located at Grosvenor Square. It is the oldest bowling club in Ireland. However, the visual amenity of Grosvenor Square has lost its Victorian character, as it is now surrounded by dense, untidy trees, with the view of the parkland lost. The bowling club and the adjacent tennis club both have synthetic surfaces. There are also floodlights on the tennis courts and a clubhouse with bar facilities at the bowling club. These are facilities we do not wish to see replicated at Kenilworth Square.
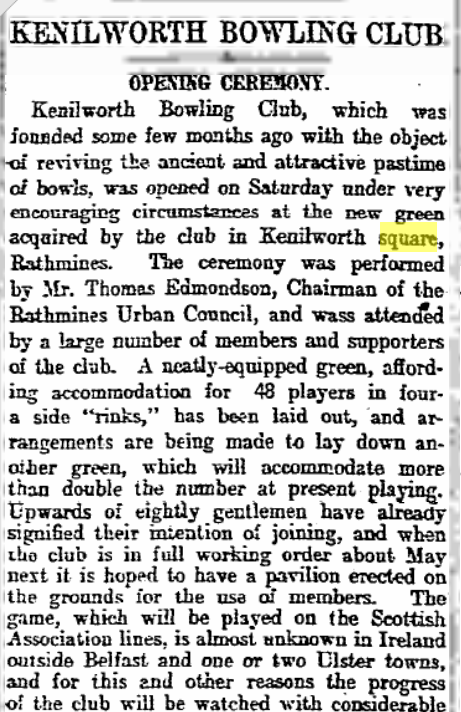
Protection Status
The buildings of the Square are protected structures, included in the Record of Protected Structures (RPS) of Dublin City Council under the provisions of the Local Government (Planning and Development) Act 1999.
The surrounding houses are located within a Residential Conservation Area, being lands zoned Z2 under the Dublin City Development Plan 2022-2028.
Further Reading
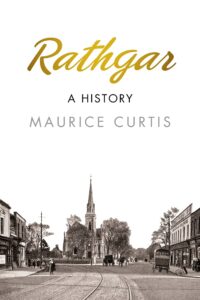
“Rathgar: A History” by Maurice Curtis provides a detailed account of Rathgar and its rich history, including Kenilworth Square. The area’s red-brick Georgian and Victorian terraces, products of nineteenth-century architectural experimentation, are home to some of Ireland’s most impressive houses, churches, and schools. This unique district, with its rich and distinguished past, is meticulously documented in the book, serving as a timely record of a locale that has profoundly influenced many lives.
